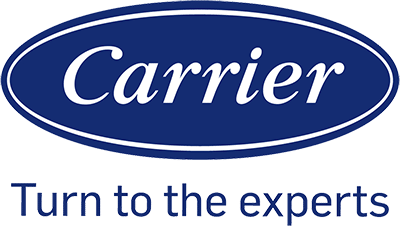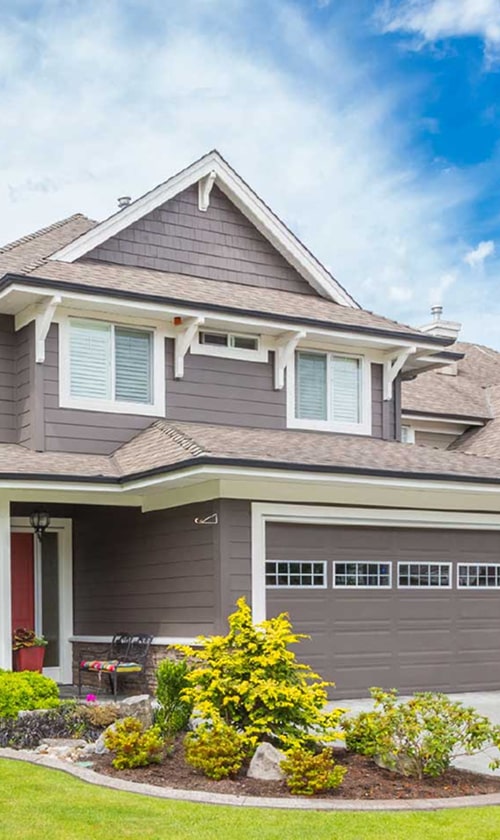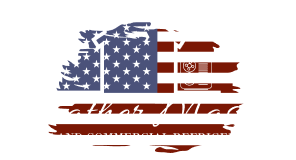Understanding HVAC Regulations and Building Codes

Proper adherence to HVAC regulations and building codes ensures the safety, efficiency, and quality of heating, ventilation, and air conditioning systems. We consider it our responsibility to remain informed and compliant with these standards.
Key Elements of Compliance
When addressing compliance, we focus on the following aspects:
- Codes and Regulations: These are the legal requirements we must meet to design and construct HVAC systems. They encompass federal, state, and local laws.
- ASHRAE Standards: The American Society of Heating, Refrigerating and Air-Conditioning Engineers provides guidelines to ensure that systems are energy efficient and environmentally responsible.
- Safety: Our designs prioritize the safety of inhabitants and maintenance personnel.
- Energy Efficiency: By adhering to energy regulations, we design systems that minimize waste and reduce operational costs.
- Inspection: Regular inspections are integral to ensure ongoing compliance with all relevant HVAC standards.
International Building Code (IBC) and Local Codes
- IBC Overview:
- The IBC is a widely adopted model code that sets forth minimum requirements for building systems.
- We integrate IBC regulations into our design process to achieve consistency and safety.
- Local Codes:
- Local codes may have unique requirements that supersede national standards. We stay abreast of jurisdiction-specific regulations.
- Aligning with local codes is crucial; failure to do so can lead to penalties and redesign costs.
In designing HVAC systems, our engineers and architects consistently draw upon their expertise to ensure the highest quality of construction and adherence to all applicable standards, whether they are mandated by international, national, or local authorities. Our dedicated approach to upholding these regulations encapsulates our duty to the profession and commitment to client satisfaction.
HVAC System Design and Performance Standards

When designing HVAC systems, we prioritize compliance with performance standards, recognizing the balance between energy efficiency, safety, and construction quality.
Energy Efficiency and Environmental Impact
We acknowledge that energy efficiency is crucial to both operational costs and environmental impact. Our HVAC designs conform to energy codes ensuring efficiency not only in power consumption but also in sustainability. We incorporate features like high-performance insulation and energy-efficient ducts, reducing energy costs and promoting environmental sustainability.
- Ventilation: Optimal design to balance energy use with healthy indoor air quality.
- Sustainability: Selection of low-impact materials and refrigerants.
Safety, Accessibility, and Occupant Welfare
Our commitment extends to the safety and welfare of building occupants. We engineer HVAC systems to provide emergency responses such as smoke control, ensuring both safety and accessibility. Maintenance considerations are integral, facilitating easy access for inspections, which increases system longevity and performance.
- Design Process: Incorporates fire safety and pollutant control.
- Ventilation System: Assures clean air, managing both inflow and exhaust.
Material and Construction Considerations
We select materials for durability and performance, conscious of their impact on the HVAC system’s overall quality. Throughout the design process, we consider the interaction between the structure’s ventilation, insulation, and HVAC components to optimize efficiency and longevity. Our methods prevent costly over-design, ensuring the right fit for each project.
- Ducts: Use of materials that minimize air leakage.
- Insulation: High-quality options to retain desired temperatures and reduce load on the system.
Implementation and Compliance in HVAC Engineering
In HVAC system design, ensuring compliance with local regulations and building codes is crucial to the project’s success and operational safety. Our responsibility spans from conceptual design to the finished structure, intertwining the roles of engineers and architects with standardized inspection procedures.
The Role of Engineers and Architects
Our role as engineers and architects is integral in the implementation of HVAC systems. We ensure that designs meet both functionality and regulatory compliance, prioritizing safety and efficiency. Proper interpretation of local codes and regulations is a foundation of our practice. Not only must we align with current standards, but we also anticipate potential changes to these regulations, which may impact system design and function.
Compliance Verification and Inspection Processes
We are well-versed in the processes required for compliance verification and the inspection of HVAC systems. This includes detailed checklists and documentation to verify adherence to all applicable codes. For any project, we secure the necessary permits and approvals before moving forward. Regular inspections are mandatory, conducted by certified inspectors or consulting engineers who confirm all aspects of the system meet or exceed the specified safety standards.
| Compliance Step | Description |
|---|---|
| Permit Acquisition | Securing necessary permits is our first action before system installation. |
| Regular Inspections | Scheduled inspections affirm ongoing regulatory compliance and system integrity. |
| Documentation Submission | We submit all required documents to demonstrate adherence to relevant codes. |
Case Studies and Best Practices
Referencing case studies, we extract best practices for the HVAC industry. Upgrading existing buildings presents unique compliance challenges; we approach these with tailored solutions. Experienced contractors who specialize in retrofits help navigate these complexities. Our case studies showcase how adherence to safety standards during system upgrades guarantees both efficiency and legal compliance.
By sharing these experiences, we reinforce the idea that thorough preparation and adherence to regulations are vital to the success and safety of any HVAC project. We commit ourselves to uphold these practices, ensuring excellence in the HVAC systems we help to design and implement.
Building Codes Impact on Electrical and Mechanical Systems
Building regulations significantly determine how HVAC, electrical, and mechanical systems interplay with each other in a structure. These codes aim to ensure safety, energy efficiency, and proper functionality.
Integrating HVAC with Electrical Systems
Electrical Compliance: In designing HVAC systems, we must ensure the electrical components comply with local codes which dictate everything from circuit breakers to wire sizes. For instance, the electrical load of an HVAC system must be carefully calculated to prevent overloading, ensuring safety and energy efficiency.
- Accessibility: Easy access to electrical service panels is mandated for safety and maintenance.
- Emergency Readiness: Electrical systems must integrate with emergency backup solutions, like generators, in case of power outages.
Lighting Considerations: Lighting systems must work in tandem with HVAC design to optimize energy use. For instance, codes may require the use of energy-efficient lighting fixtures and automated controls that can interface with the HVAC system for improved operation and energy savings.
Mechanical Codes and Ventilation Requirements
Ventilation and Air Quality: Mechanical codes specify ventilation requirements to ensure that indoor air quality is healthy. Systems must be capable of handling ventilation needs without compromising interior environmental control.
- Smoke Detectors and Fire Safety: Proper placement of smoke detectors and integration with mechanical systems is critical for fire protection.
- Construction and Material Standards: Codes dictate the quality and types of materials used in the construction of HVAC systems, impacting longevity and performance.
Energy Efficiency Measures: We integrate energy recovery ventilators and other efficiency-boosting features to meet stringent energy codes. These measures not only help the environment but also lower operational costs.
Safety Protocols and Emergency Preparedness
We must prioritize safety protocols and emergency preparedness in HVAC system design. By incorporating these standards, we contribute to the well-being and security of building occupants.
Fire Safety and Smoke Detectors
We recognize the critical role of fire safety in HVAC design, ensuring adherence to codes such as those published by the National Fire Protection Association (NFPA). First and foremost, all HVAC installations must include smoke detectors that interact with the system to impede the spread of smoke and fire.
- Installation: Smoke detectors are to be strategically placed and interconnected within the HVAC system.
- Maintenance: Regular inspections and maintenance are crucial for the functionality of smoke detectors.
Incorporating fire dampers and ensuring proper electrical wiring further minimizes the risk of fire-related accidents and injuries.
Seismic Regulations and Structural Safety
Our commitment to structural safety encompasses the integration of seismic regulations that uphold structural integrity.
- Design: HVAC systems must be designed to withstand seismic events in accordance with local codes.
- Construction: All components should be affixed using methods that pass rigorous seismic inspections.
Regular evaluations by licensed professionals ensure compliance with these seismic regulations, reducing the likelihood of catastrophic failures during seismic events.
Frequently Asked Questions
In ensuring HVAC systems conform to local regulations and building codes, we address several critical questions that professionals and homeowners alike might have. Our goal is to provide clear, fact-based answers to these common inquiries.
What specific HVAC standards must be adhered to for residential buildings in Texas?
To design residential HVAC systems in Texas, we comply with standards set by the International Residential Code (IRC) and the Texas Mechanical Code. These regulations outline requirements for system installation, energy efficiency, and ductwork to ensure the safety and comfort of residents.
How do the International Building Code regulations impact HVAC system design in Texas?
The International Building Code (IBC) directly impacts the way we design HVAC systems by setting forth guidelines on ventilation, energy conservation, and system controls. We apply these standards meticulously to ensure safety, performance, and environmental consideration.
Who is responsible for enforcing building codes on HVAC installations?
Building codes for HVAC installations are typically enforced by local building permit departments. In Texas, inspections are carried out by authorized officials to ensure the installed HVAC systems meet or exceed all current regional codes and standards.
Can you list the critical factors considered when designing HVAC systems to comply with building codes?
When designing HVAC systems, we prioritize several critical factors: energy efficiency, system sizing, ventilation requirements, and proper equipment installation. Adherence to these factors ensures the systems meet the building codes and operate optimally.
In what ways do HVAC systems influence the structural design of buildings according to local codes?
HVAC systems influence the structural design of buildings by dictating space allocations for ductwork and equipment. Structural integrity must be preserved while accommodating these systems, which is mandated by local codes for safety and efficiency reasons.
What are the requirements for commercial HVAC systems under Texas building codes?
Commercial HVAC systems in Texas must adhere to the Texas Building Energy Code, which provides specifications on system design, installation, and maintenance. This includes ensuring adequate ventilation, energy efficiency, and proper system sizing to cater to the commercial building’s requirements.




