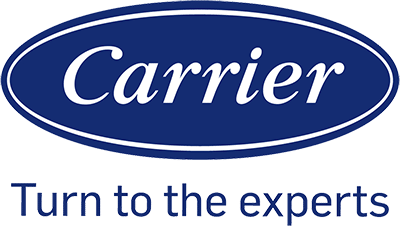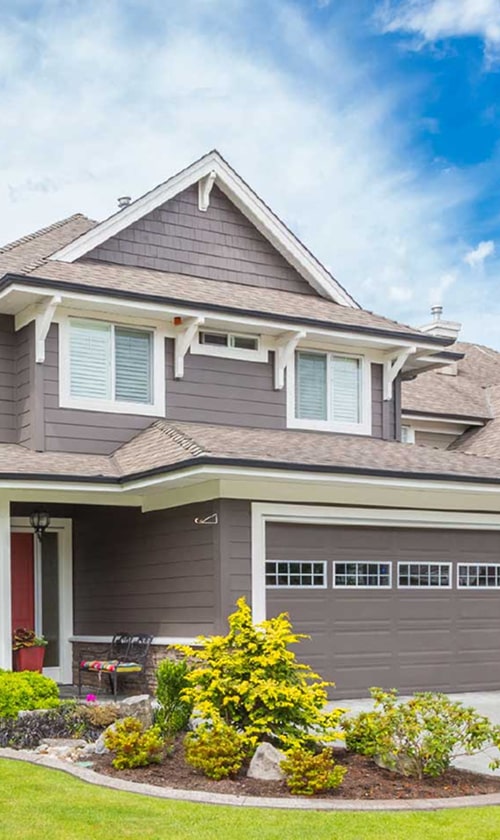Fundamentals of HVAC Design for Comfort

In our pursuit of optimal comfort, we focus on the synergy between HVAC components and the principles governing temperature, humidity, and airflow. These factors are instrumental in achieving the desired indoor climate.
Understanding HVAC Systems
HVAC systems are the backbone of residential and commercial building climate control. They consist of interconnected equipment that provides heating, cooling, and ventilation to maintain a comfortable and healthy indoor environment. The key components of an HVAC system include:
- Heating: Furnaces, boilers, and heat pumps
- Ventilation: Air handling units, ductwork, and filters
- Cooling: Air conditioners, chillers, and cooling towers
We ensure each component is correctly sized and perfectly integrated to function efficiently and maintain indoor air quality.
Principles of Temperature and Humidity Control
Control of temperature and humidity is fundamental to indoor comfort. The principles we apply include:
- Setpoint Temperature: The target air temperature to be achieved and maintained within a space.
- Relative Humidity: The amount of moisture in the air relative to the air’s temperature, optimally maintained between 30-50%.
Maintaining the correct balance of temperature and humidity minimizes the growth of mold and bacteria while ensuring the occupants’ well-being.
Impacts of Airflow and Thermal Comfort
Airflow within a space is crucial to how individuals perceive comfort. Strategic air distribution and circulation eliminate hot and cold spots, contributing to even thermal comfort. Factors affecting airflow and comfort include:
- Duct Design: Ensures balanced airflow and reduces noise.
- Air Velocity: The speed of air movement; too high or too low can impact comfort levels.
- Diffusers: Devices that evenly distribute air throughout the space.
By managing airflow, we prevent drafts and stagnant air, enhancing the sensations of warmth in winter and coolness in summer.
Technological Integration in HVAC

The integration of advanced control systems and cutting-edge technology is pivotal for modern HVAC design, ensuring optimal operation and user comfort.
Building Automation Systems
Building Automation Systems (BAS) are the central nervous system of a modern building’s HVAC operations. BAS use a network of sensors and controllers to manage equipment and environmental conditions. For instance, occupancy sensors help in adjusting climate control and lighting based on the presence of individuals.
- Sensors: Monitor temperature, humidity, and air quality.
- Controllers: Execute changes in HVAC components to maintain set conditions.
Smart Control Technologies
Smart control technologies leverage Internet of Things (IoT) devices to enhance HVAC system performance. A key component in smart controls is the thermostat, which utilizes algorithms for temperature management.
- Thermostats: Programmable devices for precise temperature settings.
- Zoning Systems: Allow customization of climate in different building areas.
Integrating HVAC with other systems such as lighting control and demand-controlled ventilation via software and system integration ensures seamless operation and energy efficiency. Our Building Management System (BMS) incorporates these features to provide a cohesive experience for both control and comfort.
Energy Efficiency and Sustainability

In HVAC design, our focus on energy efficiency and sustainability not only reduces energy consumption but also ensures cost-effective performance for long-term comfort.
Energy Saving Strategies
We prioritize variable air volume (VAV) systems which adjust airflow at variable rates to match the specific demands of each zone, leading to substantial energy savings. By implementing economizers, our systems use cooler outside air to aid in ventilating and cooling, significantly lowering energy usage.
- VAV Systems: Variable airflow to match zone needs
- Economizers: Utilize outside air for cost-effective cooling
Innovative Approaches for Efficiency
Our design philosophy incorporates natural ventilation strategies, harnessing wind and buoyancy to enhance indoor air quality without relying solely on mechanical systems. Alongside, passive heating techniques integrate with building orientation and insulation improvements, maximizing the use of natural lighting while minimizing energy consumption.
- Natural Ventilation: Wind and buoyancy-driven air quality
- Passive Heating: Optimized building design for natural warmth
Sustainable HVAC Design
Sustainability in HVAC extends beyond immediate energy efficiency to the long-term impact on the environment. We engage in utilizing sustainable materials and investing in high-performance equipment that aligns with our commitment to sustainability while ensuring comfortable indoor climates.
- Sustainable Materials: Lower environmental footprint
- High-Performance Equipment: Durable, efficient, and sustainable operation
Zoning Systems and Control Optimization
In the realm of HVAC design, smart integration of zoning systems and control mechanisms is essential for delivering optimal occupant comfort and customization.
Customization through Zoning
With zoning systems, we can segment a building into various zones, each of which can be controlled independently for temperature and humidity levels. This targeted approach to HVAC means occupants in each zone can customize their environment to their preferences. For instance, consider a two-story building where heat rises – the upper floor can often be warmer than the lower one. With zonal controls, we can lower the temperature on the upper floor without affecting the lower one, ensuring comfort across levels.
Integrating Sensors and Controls for Optimized Performance
Our control systems integrate advanced sensors to measure temperature, humidity, occupancy, and more to automate comfort control within each zone. For instance, an occupancy sensor can detect whether a room is in use and adjust the environment accordingly by reducing HVAC output in unoccupied zones – a smart way to conserve energy.
Controllers manage these inputs, using real-time data to adjust settings for optimal performance. A precise balance of control strategies can yield significant energy savings while maintaining comfort, as adjustments are made only when necessary and in response to specific conditions in each zone.
Communication and Collaboration in HVAC Zones
Effectively networked controllers and sensors allow for fluid communication across different zones, which is paramount for achieving collective efficiency and comfort. This collaboration between various system components means that if one zone requires more heating or cooling, it doesn’t adversely impact the conditions of another zone. For example, if sensors in a sunlit room trigger a cooling response due to increased temperature, this response is confined to that specific zone without cooling adjacent areas unnecessarily. This collaborative approach ensures that comfort is maintained without compromising on the intelligent distribution of HVAC resources.
Special Considerations in HVAC Design
Integrating zoning and control systems into HVAC design is not a one-size-fits-all process. We must carefully consider the specific needs of different environments, particularly in office and healthcare settings, to ensure the safety and comfort of occupants.
Addressing Office and Healthcare Environments
Office buildings and healthcare facilities, like hospitals, have unique requirements for their indoor environment. We prioritize air quality control and HVAC services to cater to the dense occupancy found in offices while ensuring the safety and specific healthcare standards are met in hospitals. Air conditioning systems in these settings are not just about comfort but also about reducing CO2 levels and other contaminants. It is critical we tailor our service to each sector’s needs.
-
Office Buildings:
- CO2 sensors for occupancy-based ventilation
- Energy-efficient service systems for heating and cooling
-
Healthcare Facilities:
- HEPA filters for enhanced air purification
- HVAC designs that support strict air quality and safety protocols
Adapting to Environmental Conditions and Building Codes
We adjust our strategies in zoning and HVAC control systems to the given environmental conditions and comply with local codes and standards. This approach helps us provide safe and efficient service in any location. We also collaborate closely with manufacturers to ensure proper indoor climate conditions are maintained year-round, regardless of the outside weather.
-
Environmental Conditions:
- Integration of natural gas and renewable energy sources
- Implementation of windows and shades that respond to exterior temperatures
-
Codes and Standards:
- Regular updates for compliance with the latest regulations
- Consideration of water usage and conservation in our designs
Renovations and Technology Upgrades
Renovations present an opportunity for us to upgrade HVAC systems to the latest technology, optimizing for performance and environmental impact. Our goal is to enhance energy efficiency and indoor environmental quality with state-of-the-art upgrades.
-
Technology Upgrades:
- Smart thermostats for real-time climate control
- IoT-enabled devices for proactive service monitoring
-
Renovation Projects:
- Seamless integration into existing structural designs
- Minimizing disruption to occupants during upgrades
Frequently Asked Questions
In this section, we address some of the most pertinent queries regarding the integration of zoning and control systems in HVAC designs to enhance comfort and efficiency.
How does zoning improve the efficiency of an HVAC system?
Zoning allows us to divide a building into distinct areas, each with customizable temperature settings. This segregation means the HVAC system can deliver conditioned air where it’s needed most, reducing the overall energy consumption and enhancing system efficiency.
What are the considerations for integrating zoning into an existing HVAC setup?
When integrating zoning into an existing HVAC system, we must consider the layout of the ductwork, the capacity of the current system, and whether additional sensors and controls will be necessary. Key factors include ensuring compatibility between new zoning equipment and the existing HVAC components, as well as properly balancing airflow.
What is the impact of control systems on indoor air quality and thermal comfort?
Advanced control systems significantly improve indoor air quality by regulating humidity and filtration rates, keeping them within optimal ranges. Additionally, they enhance thermal comfort by maintaining consistent temperatures throughout different zones, satisfying individual comfort needs.
How can HVAC zoning address variances in occupant comfort preferences?
HVAC zoning caters to the differing comfort preferences of occupants by allowing individual temperature control in separate zones. This means one area can be cooled or heated more than another, meeting the specific needs of each occupant without affecting the comfort of others.
What technologies are commonly used for zoning in modern HVAC systems?
Modern HVAC systems often employ technologies such as variable air volume (VAV) controls, smart thermostats, and zone-specific sensors to facilitate precise temperature management across different zones. These technologies enable us to tailor the heating and cooling output on a room-by-room basis.
Can HVAC zoning systems be retrofitted to older buildings, and what are the challenges?
Retrofitting HVAC zoning systems into older buildings is possible, but it presents challenges like accommodating the constraints of existing structures and ductwork. It often requires creative solutions to integrate new tech while maintaining the integrity of the building’s design and ensuring the upgraded system operates efficiently.




